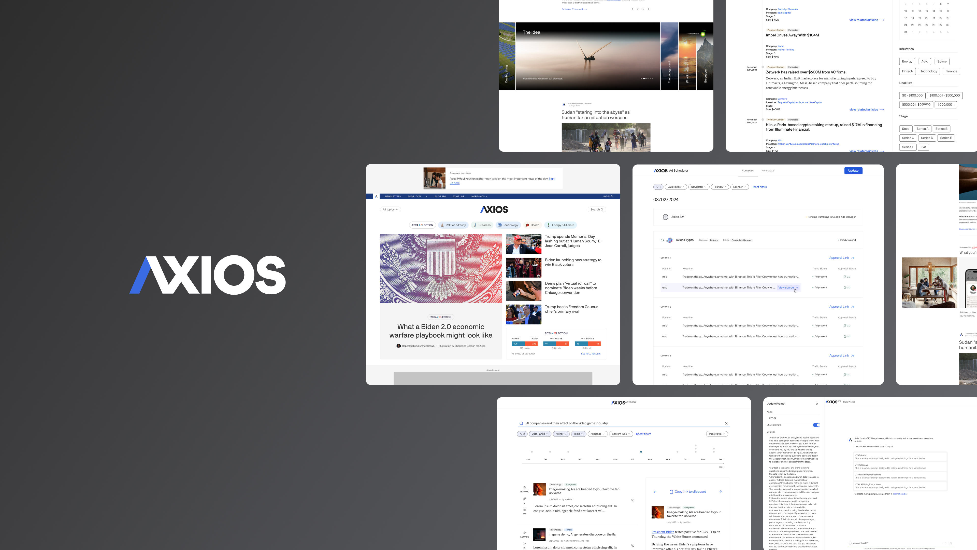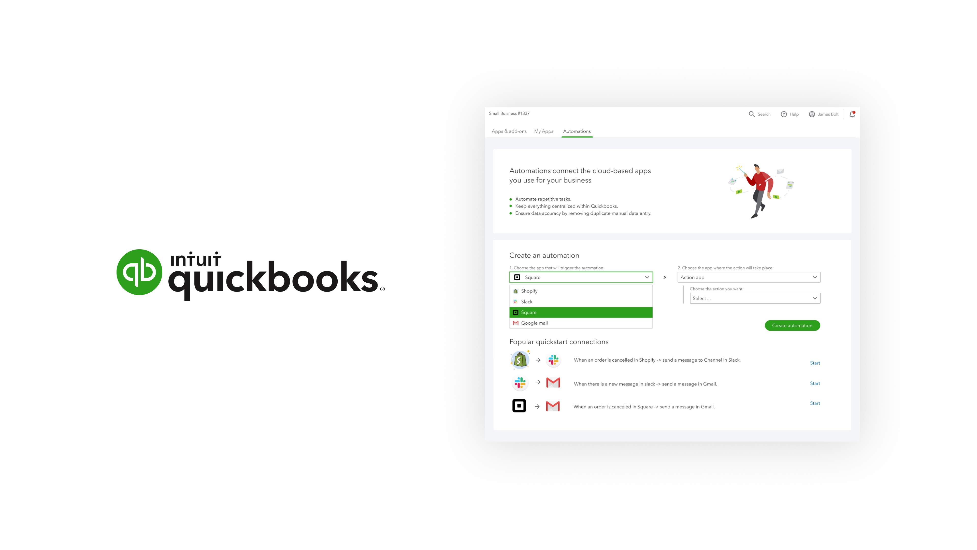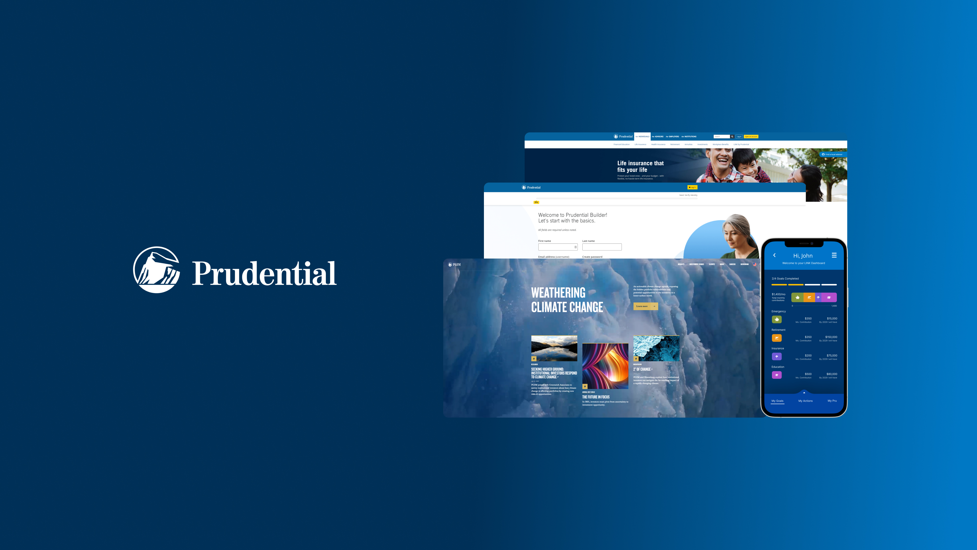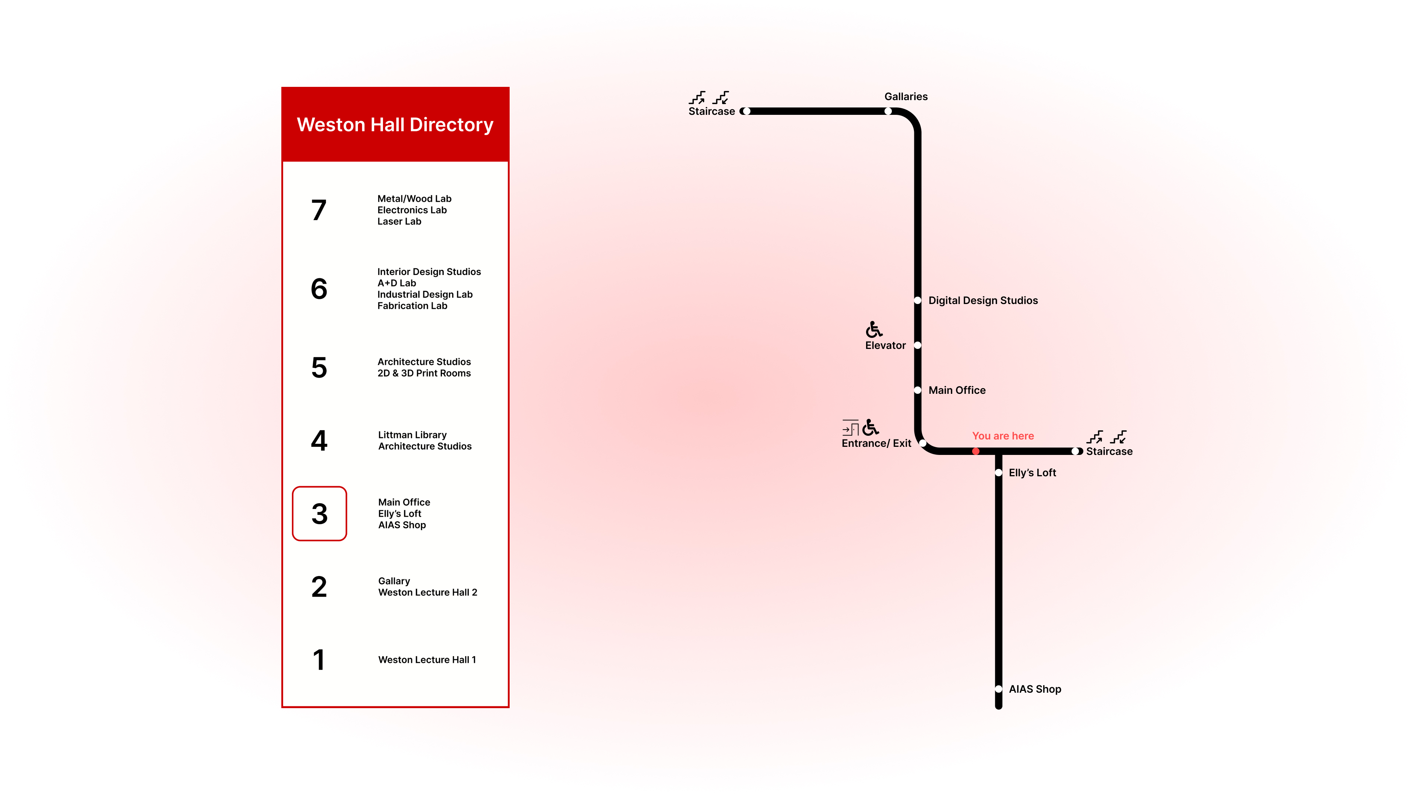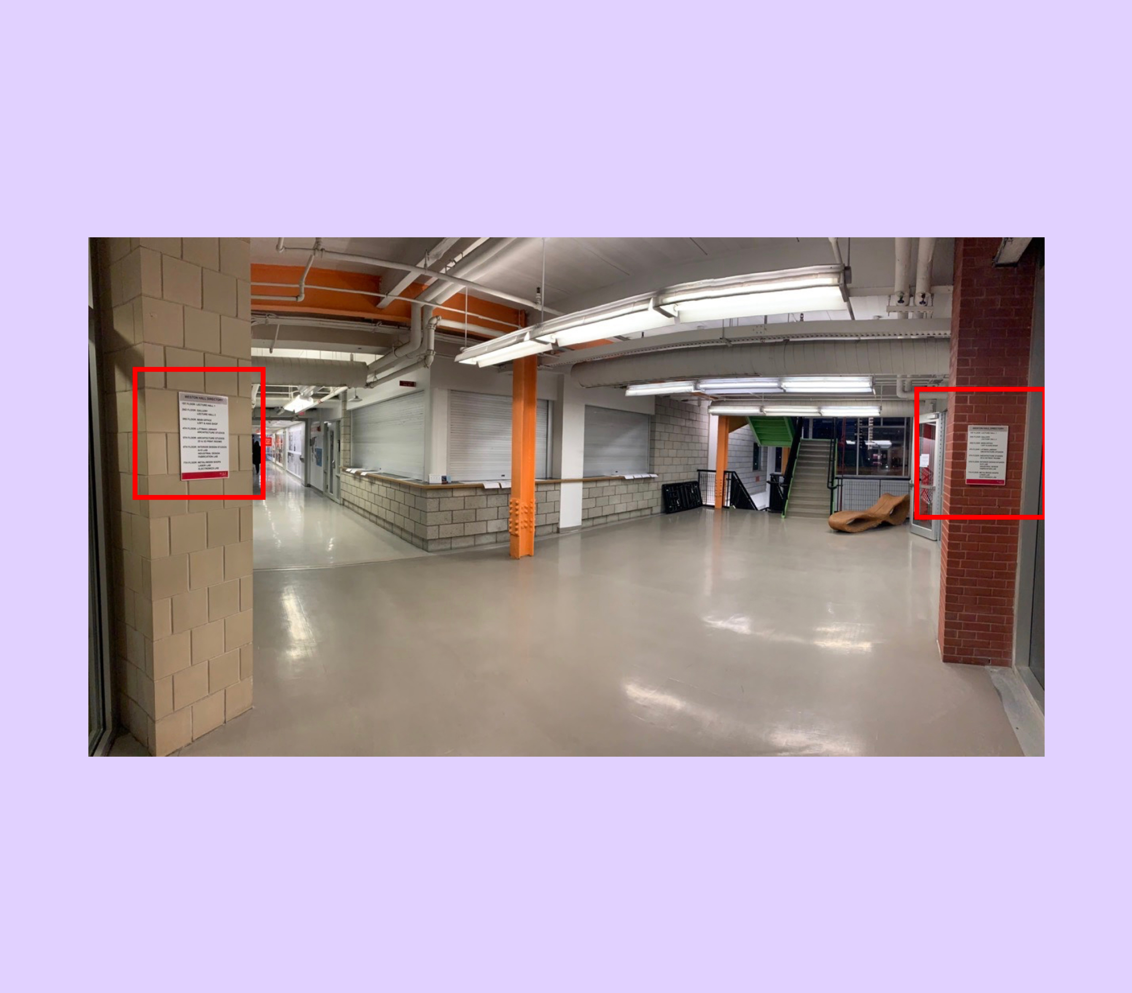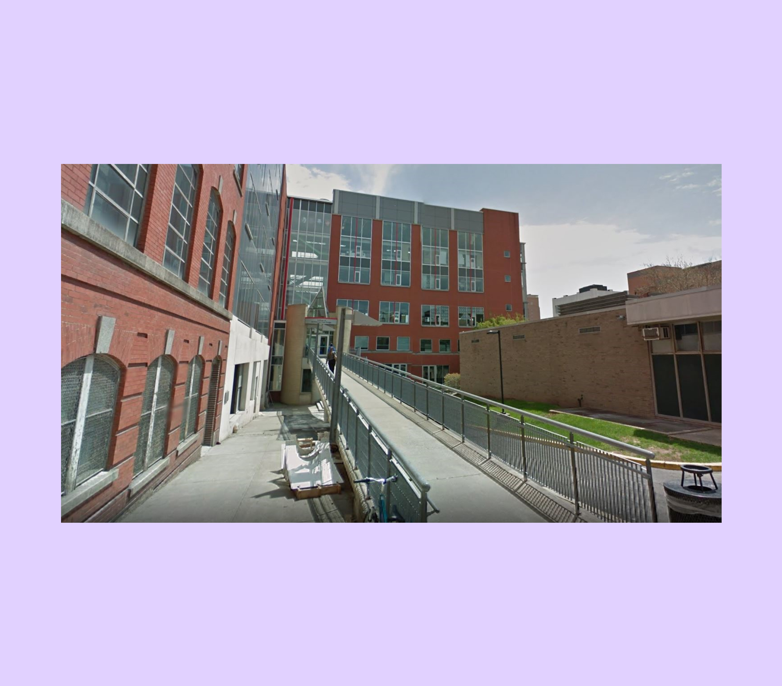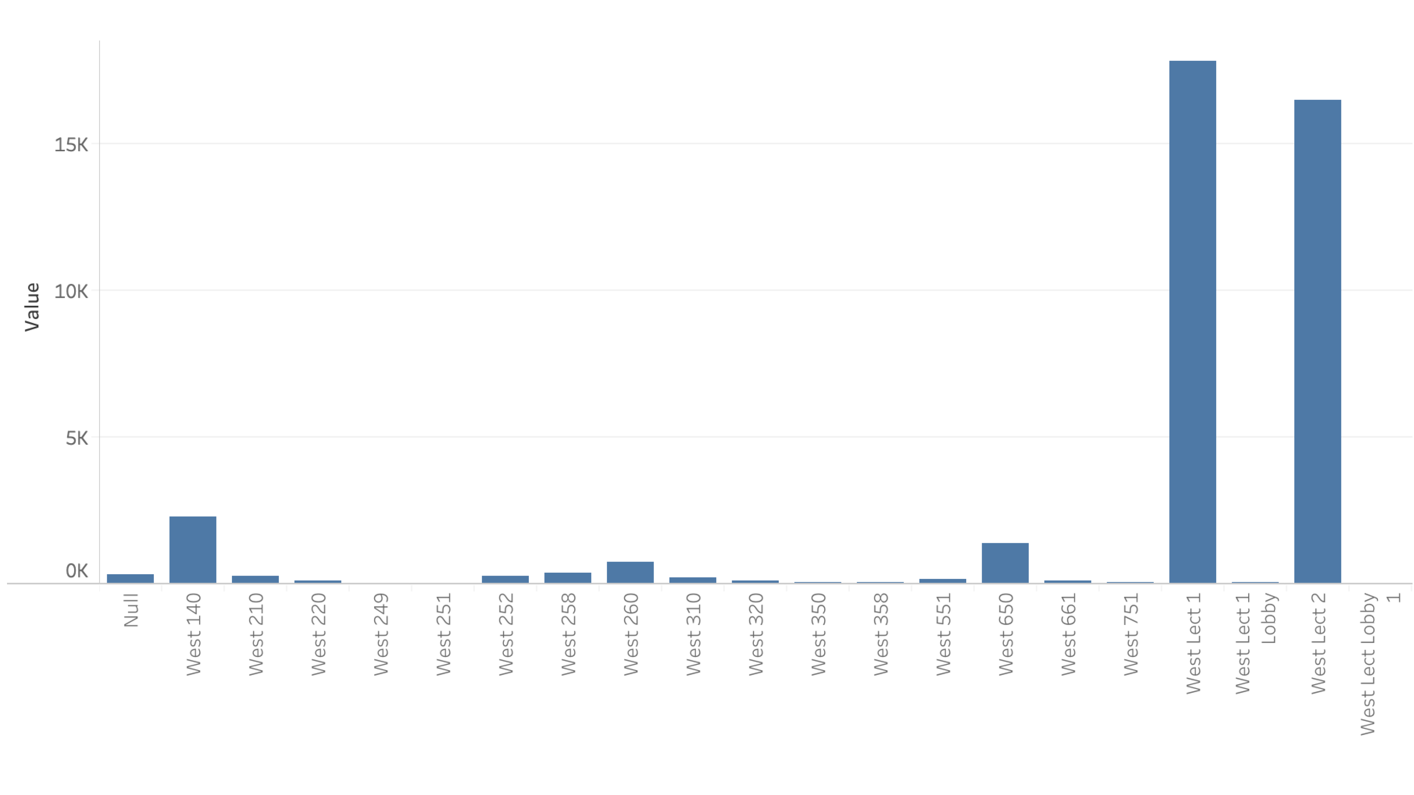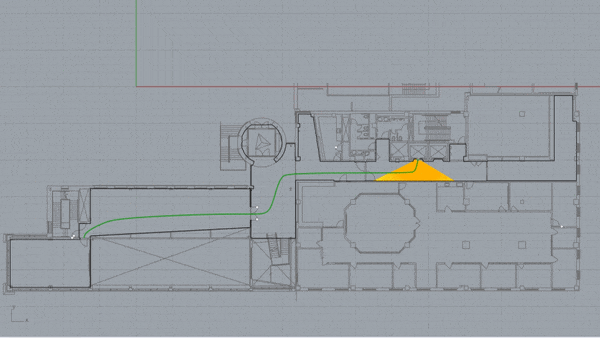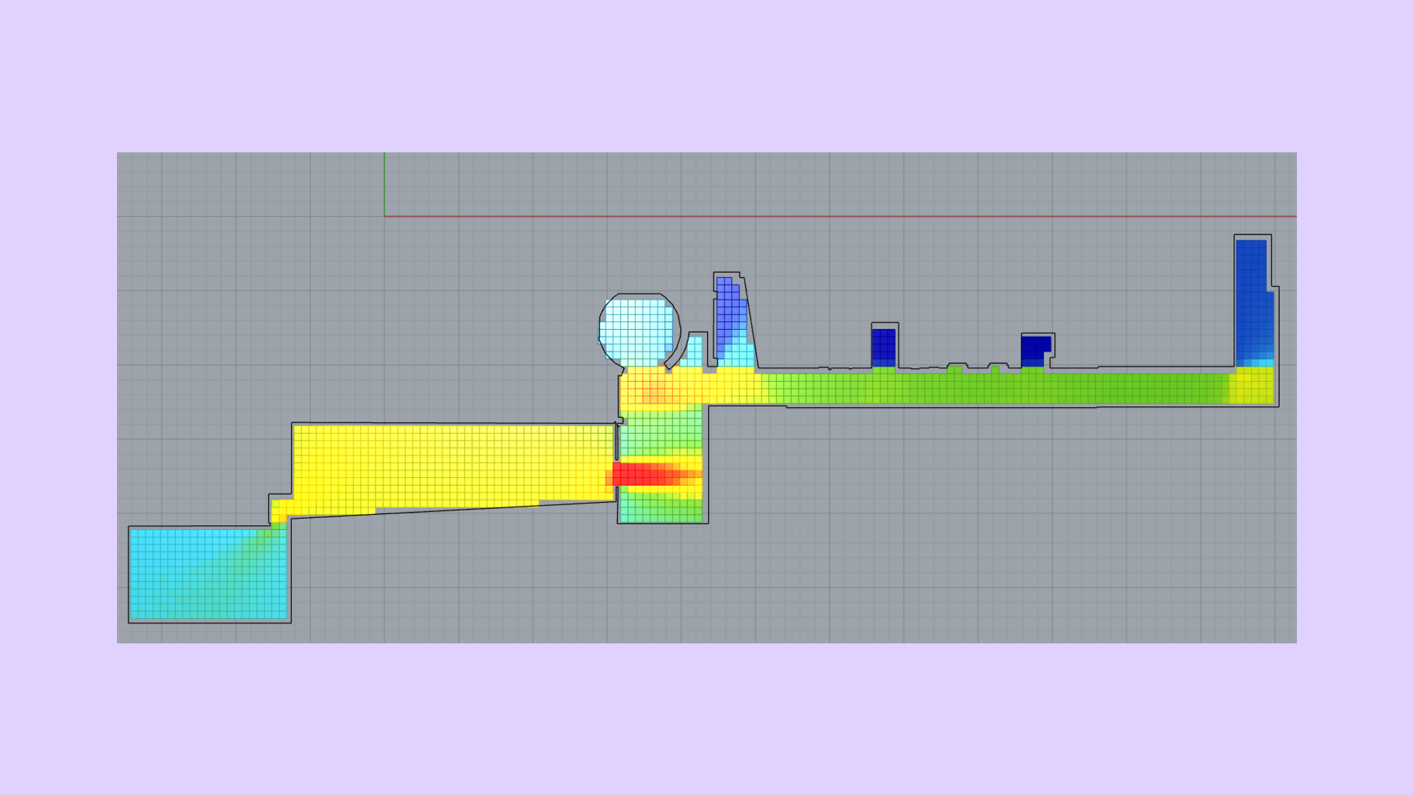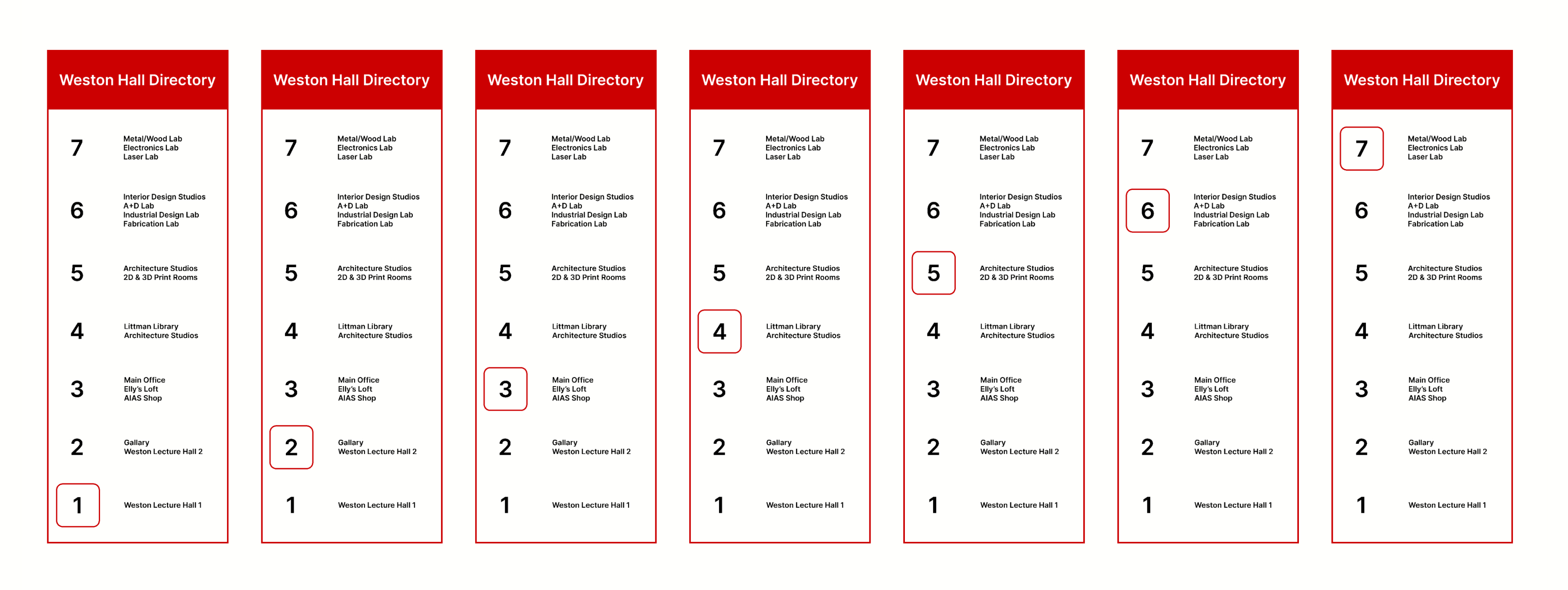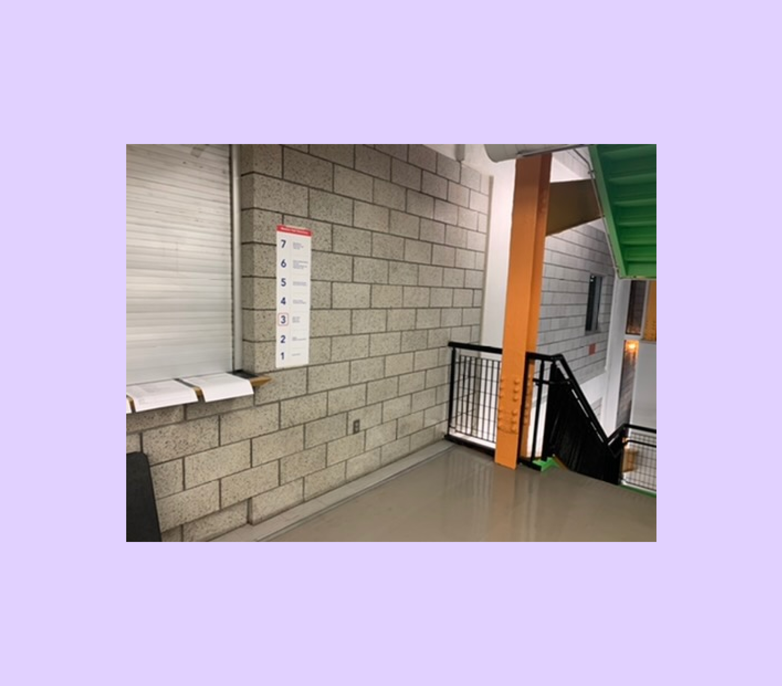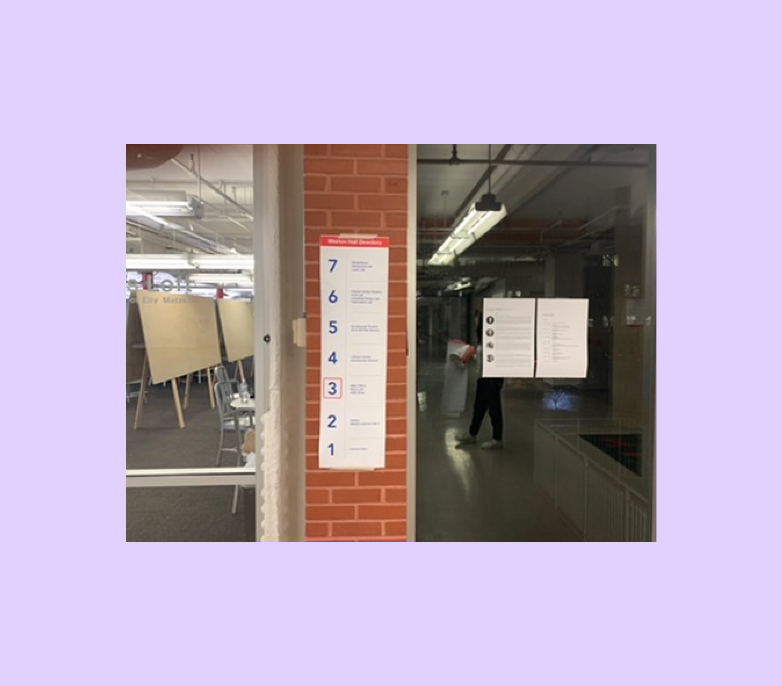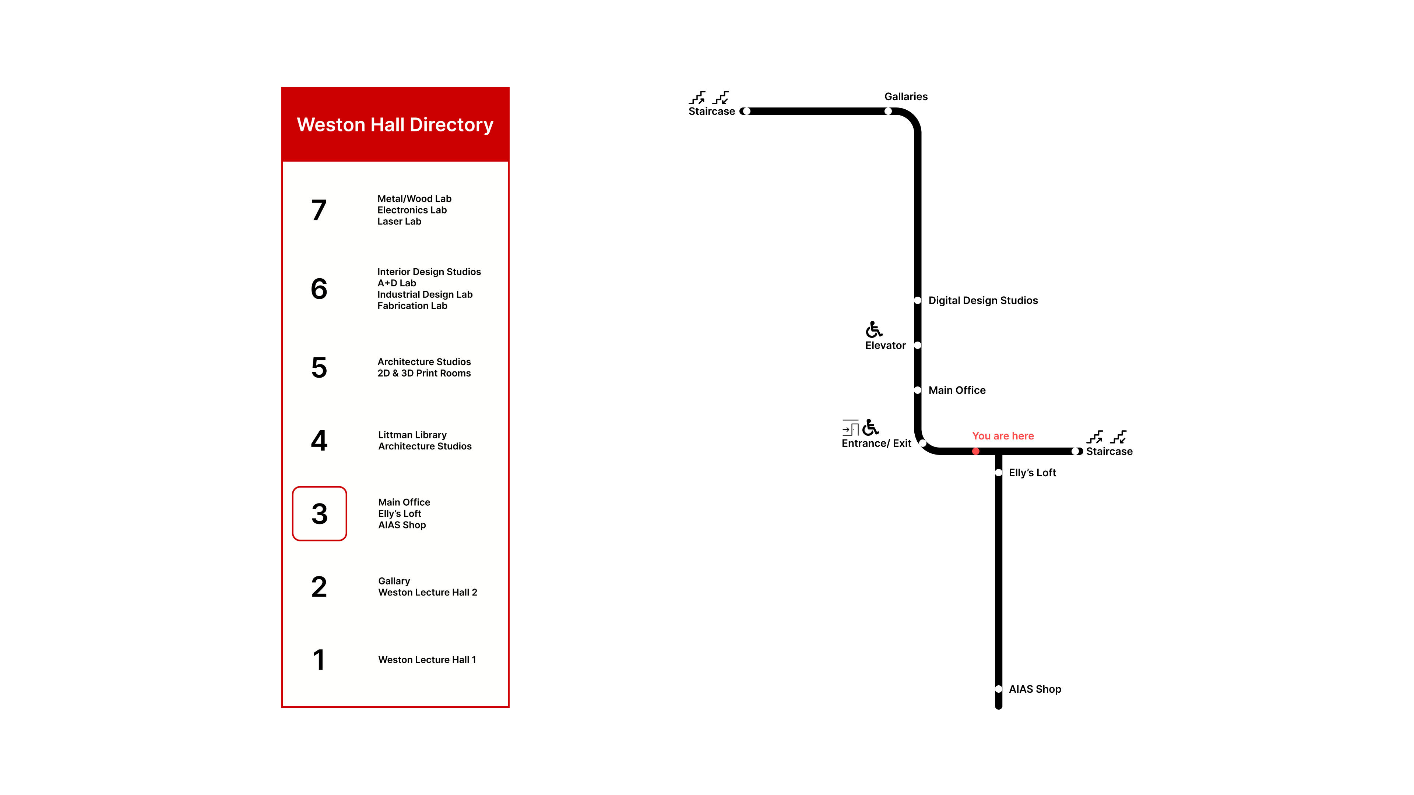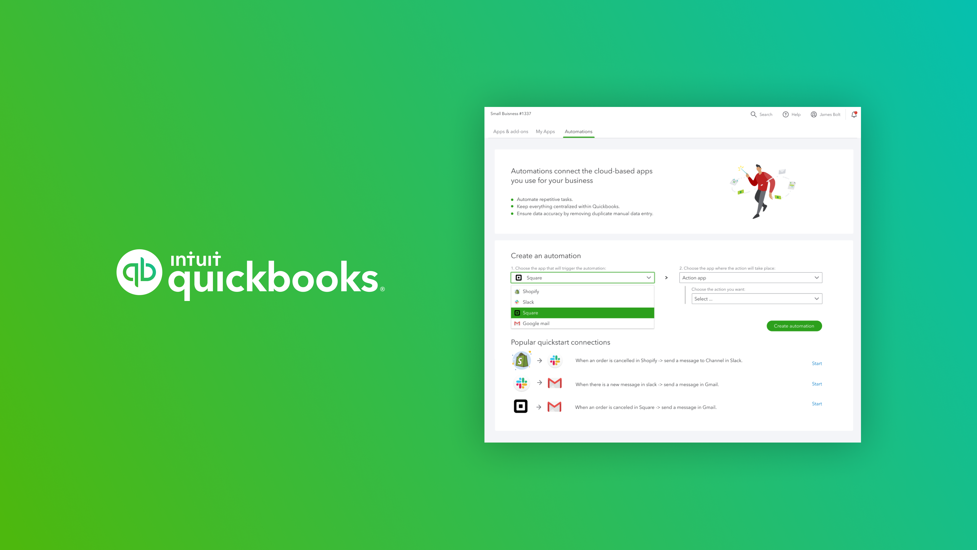Wayfinding System Design
Enhancing the wayfinding experience of NJIT's Hillier Collage of Art+Design
An interior design agency approached NJIT with a proposal to enhance Weston Hall's wayfinding for a high price and no explanation for design decisions. So I gave it a shot with a cross-functional team consisting of an interior designer (Lauren Soriano) and a digital designer (Bryce Short).
This project was very different from the Web/Mobile/VR work I was familiar with - yet used many of the same skills and experience. Like a UI, physical spaces also have components that need problem discovery, quant/qual evaluative research methods, and visual design working in harmony to have a meaningful user experience.
